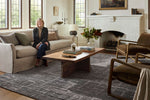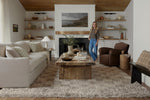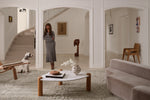- Location
- Los Angeles, CA
- project type
- Residential
- square footage
- 2,183 sq. ft
- timeline
- 6 Months
- moodboard
- L.A. chic meets New England charm
- the challenge
- Reorient a disjointed open floor plan
Stefani Stein leans back in a 1970s French Bergere chair in a room that feels entirely of the present. She’s smiling, remembering how different this Mar Vista, California home was when she took on the project for a family of four. “It was a hodgepodge of aesthetics and jarring color palettes,” she says. (The kitchen had shiny black cabinets and a bright yellow accent wall.) But the award-winning interior designer from Los Angeles had a plan. “I focused on interweaving subtle nods to the clients’ Vermont roots, paired with contemporary lines and natural materials,” she says. In the airy, revitalized space, she walks us through the project’s six-month culmination.
Inside Stefani’s Project
Loloi – How would you describe your design style?
Stefani – I see myself as a visual storyteller. I love the process of deciphering with clients, what is the overarching mood, the emotion, how do they want to feel within their home? Then I create a concept that brings that feeling to life.
Loloi – What was one of the initial challenges of the project?
Stefani – The prior iteration was a bit of a hodgepodge. You could tell that there had been different owners, and different renovations that created this disjointed feeling when you walked in because the living room is very close to the front door. My first instinct was, how do I create something more unifying while still delineating the spaces?


Loloi – And how did you do that?
Stefani – We removed this very chunky, rustic mantle in the hearth and I designed a marble fireplace mantle with a shallower profile that allowed for the conversational seating that the client felt was really important. It created a more elevated focal point that changed the homeowner’s interactions with the living room, dining room, and family room. The addition of corner seating with a wave edge broke up the linear elements of the space and allowed a conversational orientation.
Loloi – How do textiles work in the space?
Stefani – The textiles needed to withstand the inevitable wear and tear of a household of two young children and an adorable golden retriever that all like to cuddle in the corner. In the living room, there are a lot more natural and organic materials and textures, so the soft palette of the rug is the perfect backdrop.

Loloi – What does a successful design project look like to you?
Stefani – Aesthetically speaking, a great space has a great material mix at the heart of it. Woods that complement one another but don’t quite match. Warm and inviting textures with a little something unexpected. It’s about creating a sense of visual tension — but good tension.
Loloi – What are some of those tensions in this space?
Stefani – Prints that are complementary, not matching, like the grasscloth wall covering in the living room paired with plaid window coverings. Reupholstered French 1970s Bergere chairs alongside the bespoke mohair bench in the living room. In the kitchen, there are unexpected details like wallpaper inside the coffee cabinets and pull-out trays in the island. I feel so fortunate to have worked with such kind and dynamic individuals who really trusted in me and trusted in the creative process.
For more inspiration – @stefanisteinla – Follow Stefani on Instagram
stefanistein.com – See Stefani’s portfolio



About the Designer
Stefani Stein is the principal and founder of Stefani Stein Inc., an award-winning Los Angeles design studio, and August Abode, an artisanal home collection. Stefani’s California roots inspire her holistic approach to design that pairs playfulness with elegance, modernism, and eclecticism. Her work has been featured in Architectural Digest, Domino, Homes & Gardens UK, and many more.




















































